Feasbility Study for City Hall
(Chilliwack)
in collaboration with CHP Architects:
This project provided spatial analysis for the City of Chiliwack's administrative building. By carefully studying the different area requirements of each department and how they interacted with the public, a number of different options were proposed by shifting departments within and out of the building. Future design concepts and site planning were also an important part of the project determining how the city would move forward in future
This project provided spatial analysis for the City of Chiliwack's administrative building. By carefully studying the different area requirements of each department and how they interacted with the public, a number of different options were proposed by shifting departments within and out of the building. Future design concepts and site planning were also an important part of the project determining how the city would move forward in future



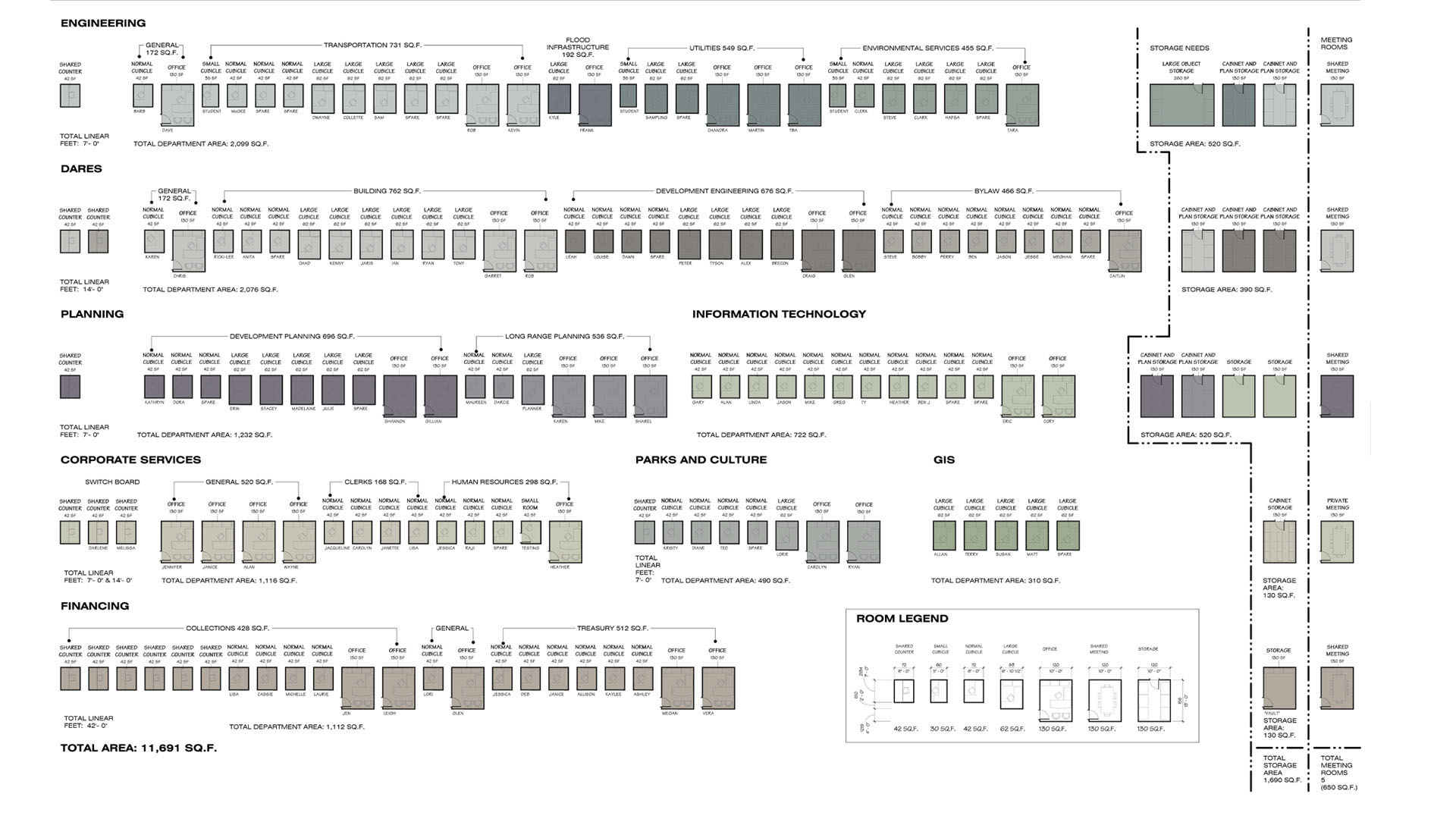
 (1/9)
(1/9)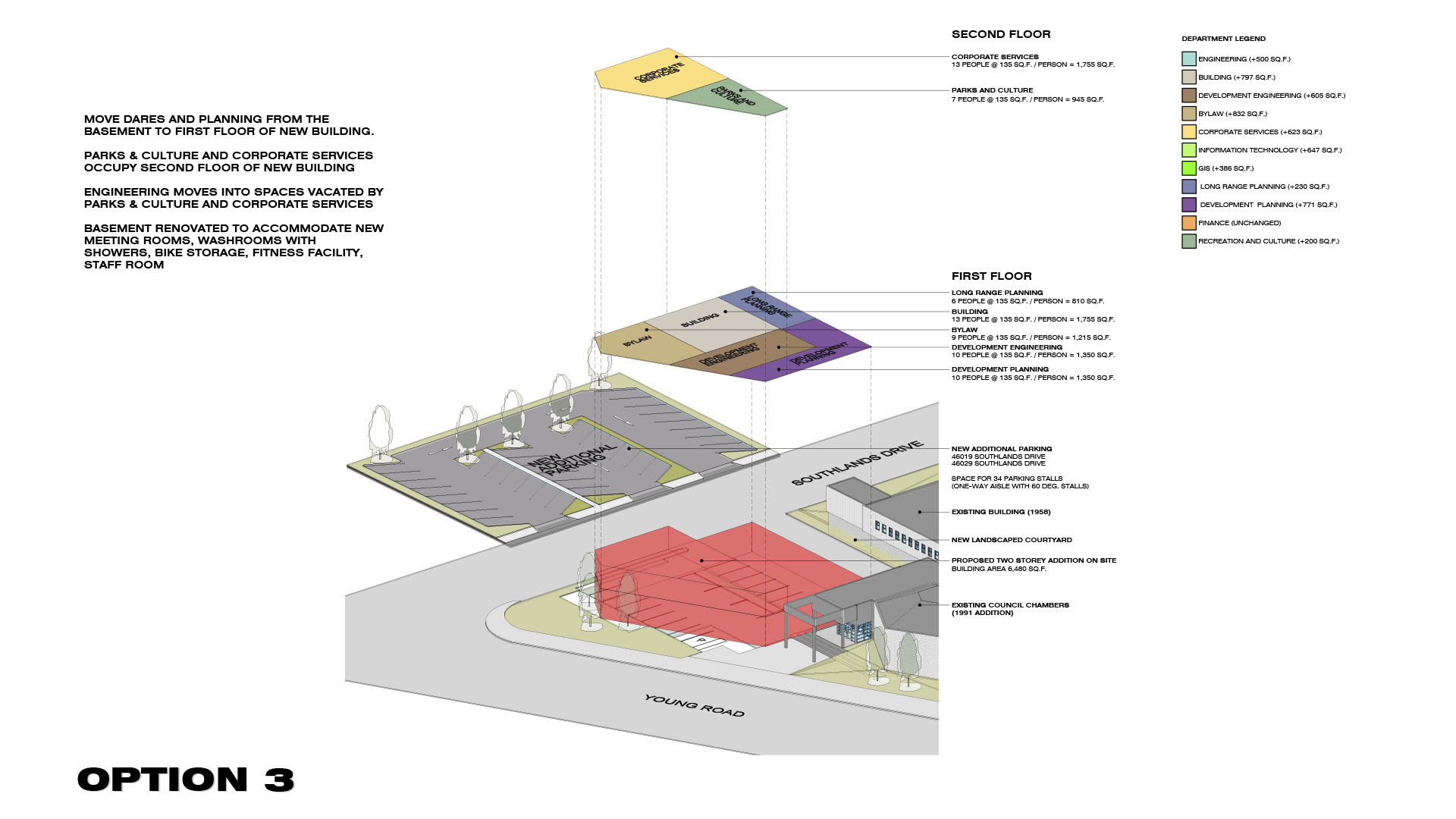 (2/9)
(2/9)
(3/9)

(4/9)
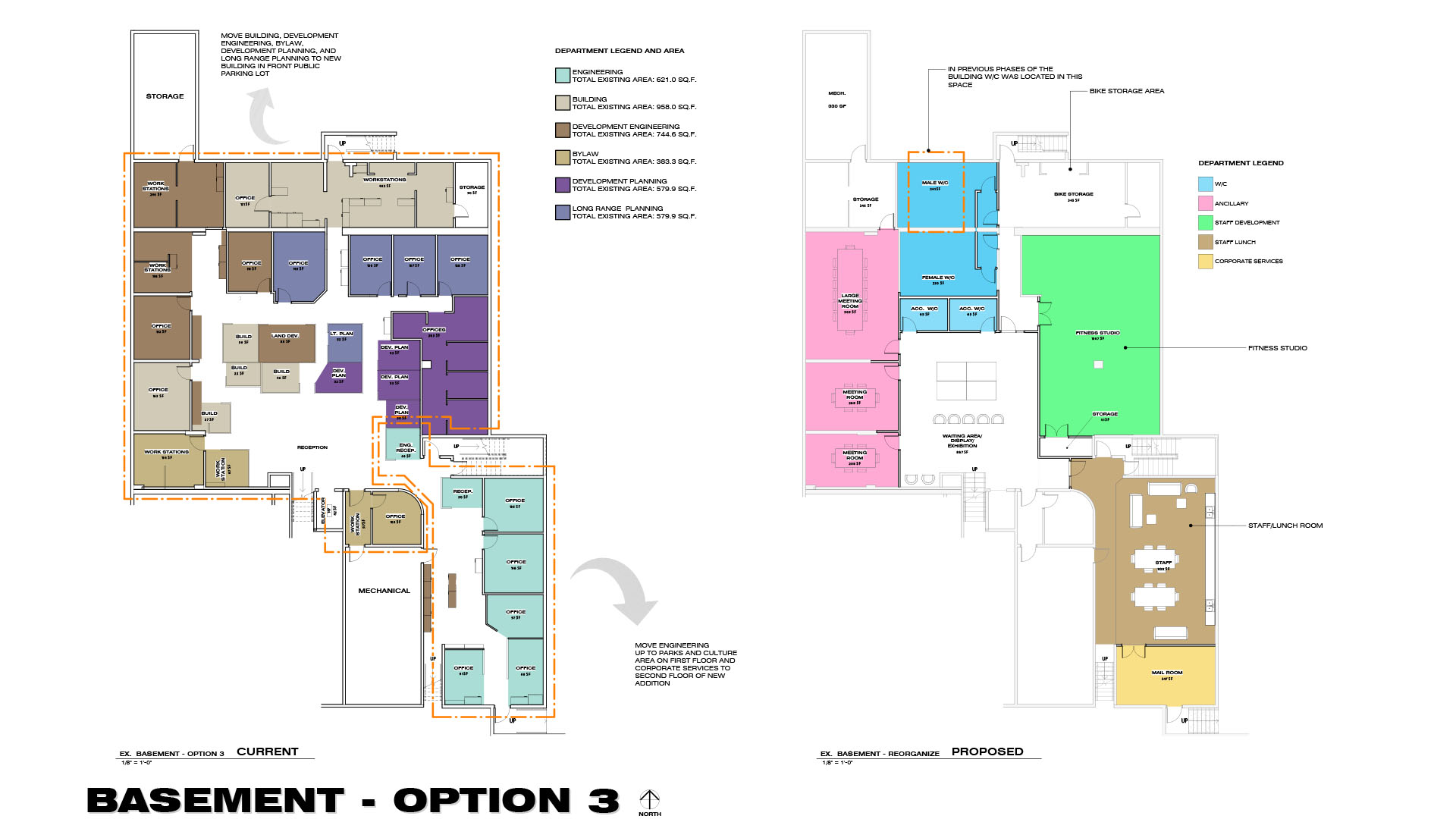 (5/9)
(5/9) 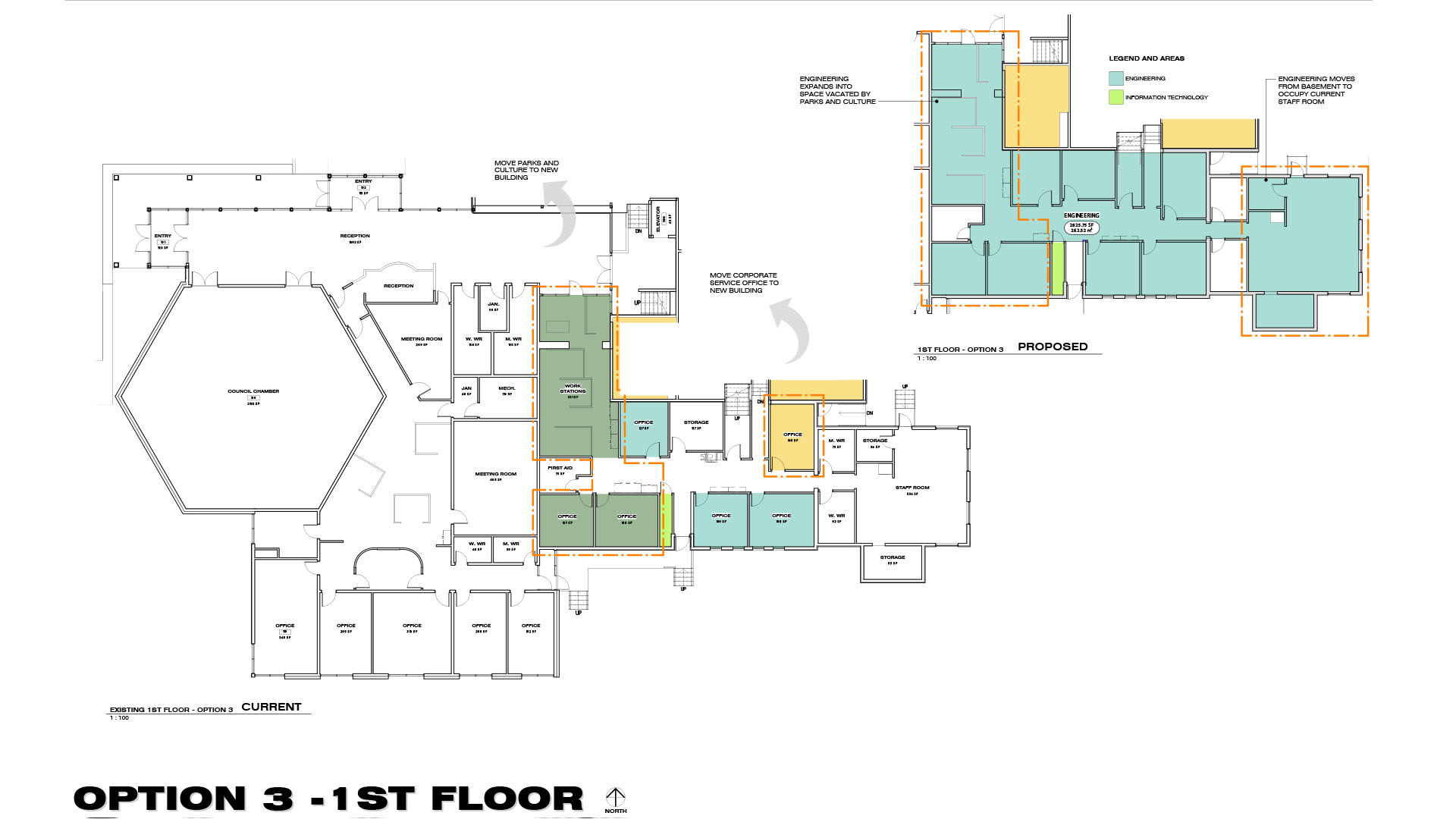 (6/9)
(6/9)  (7/9)
(7/9) (8/9)
(8/9) 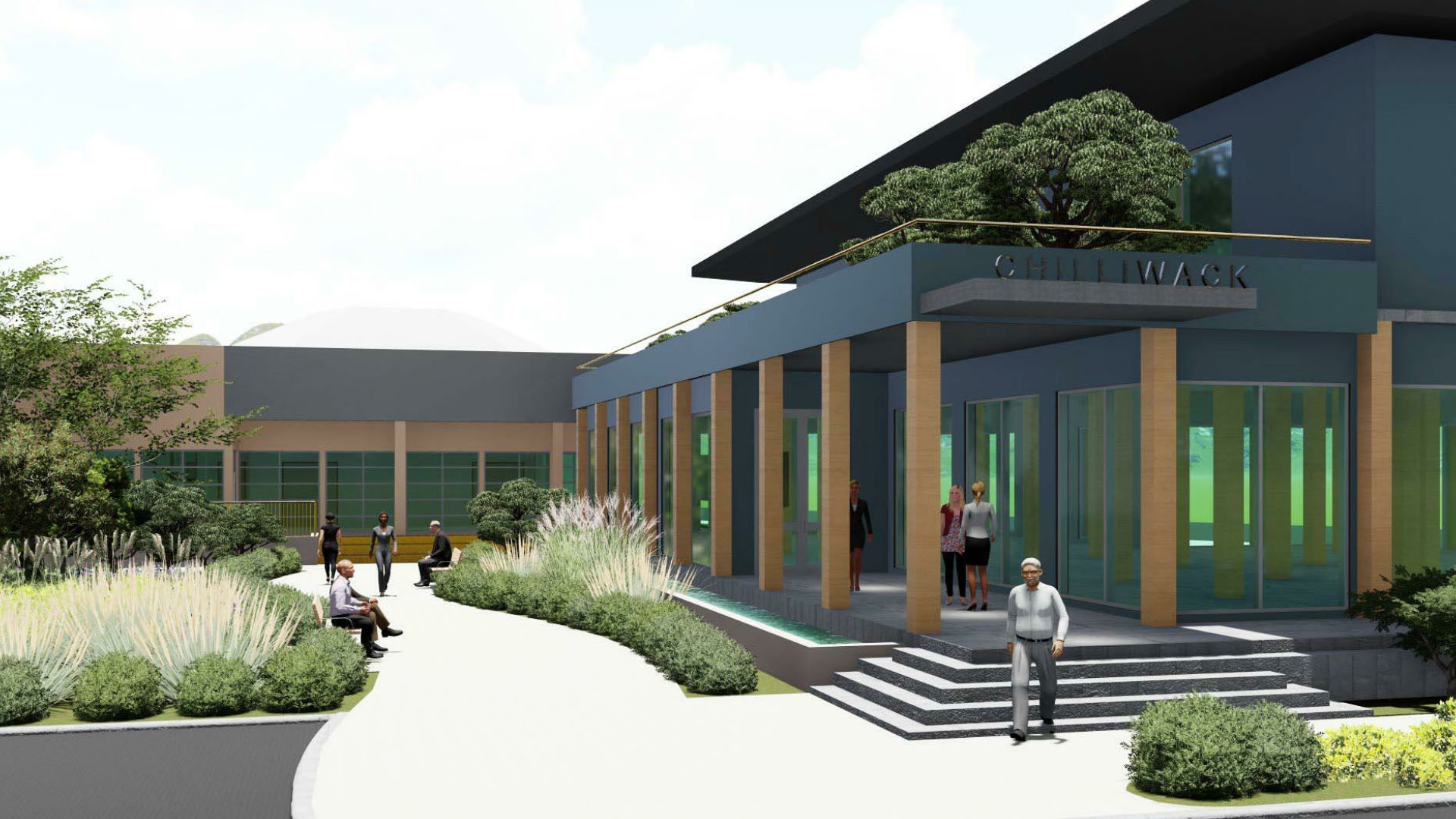 (9/9)
(9/9)